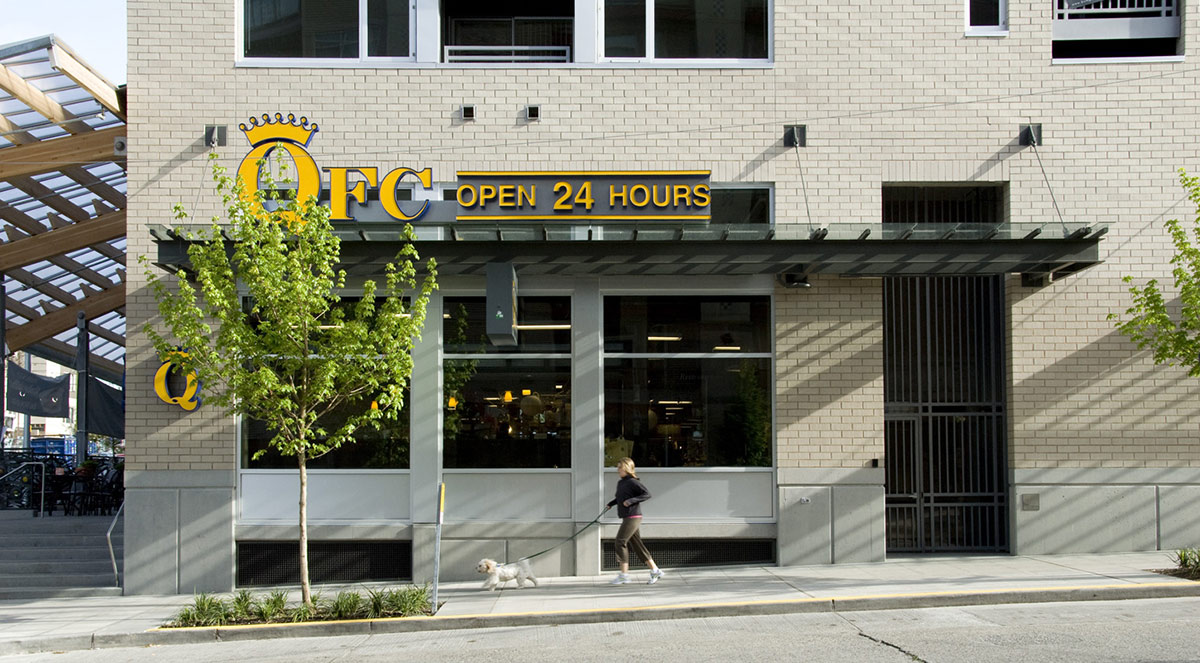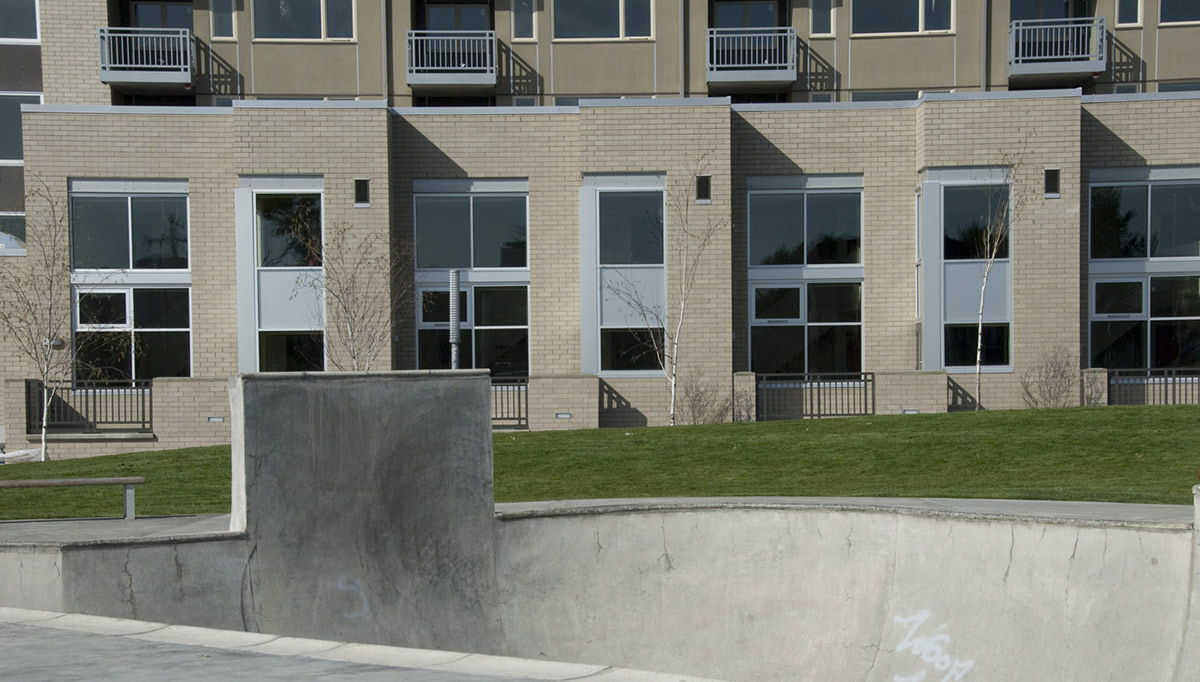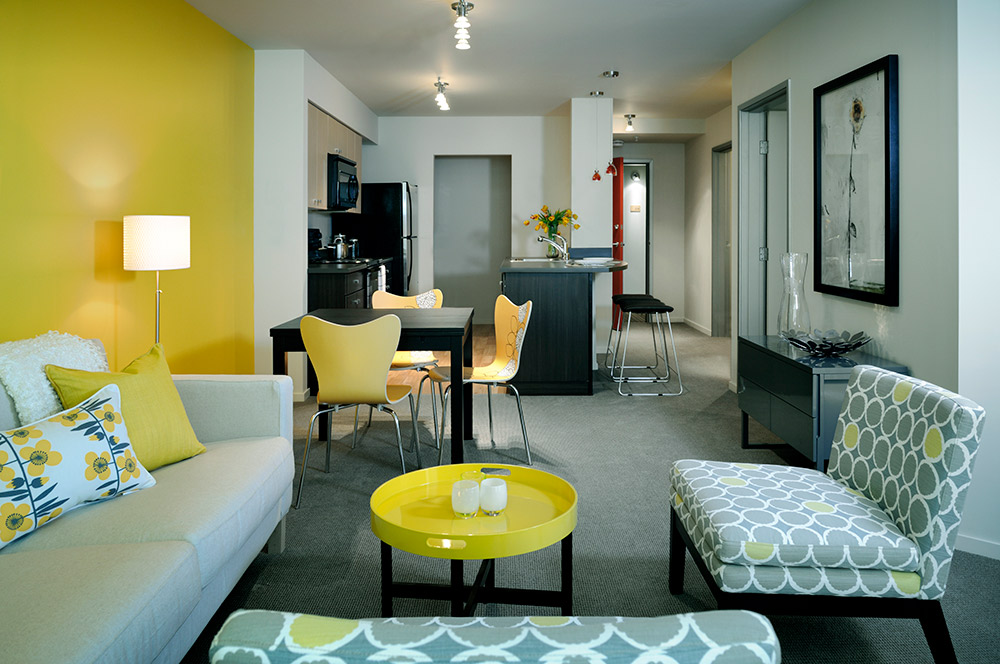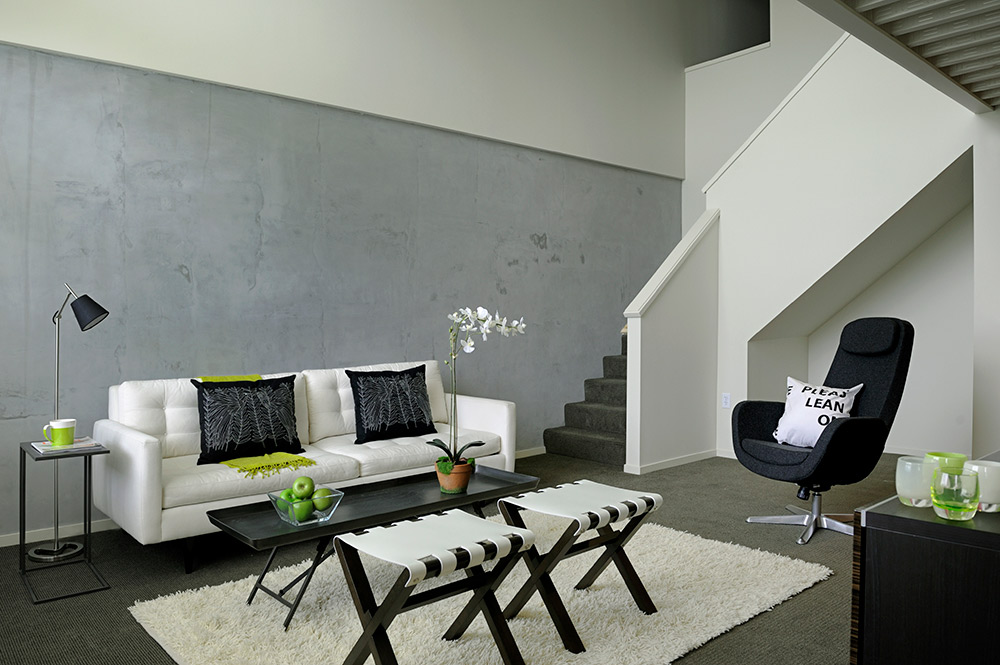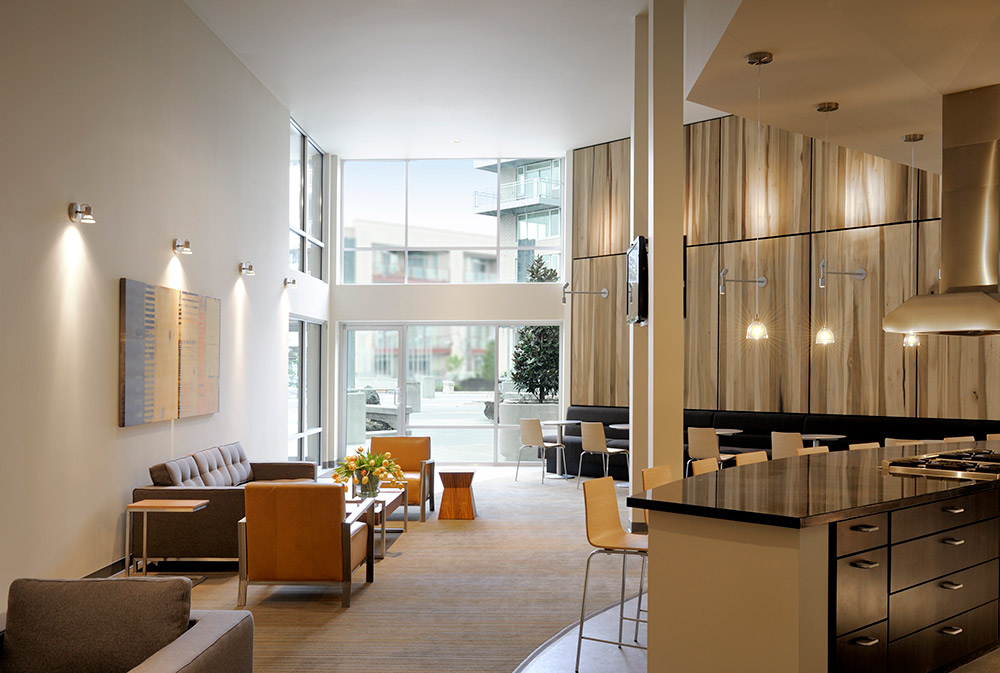Ballard on the Park
Seattle, WA
On the Park, a mixed-used redevelopment in Seattle’s emerging “Town Center” neighborhood of Ballard, contains 268 apartments, a 45,000 sf regional grocery store and a small café space.
The eight-story steel and concrete project replaces a surface parking lot and grocery store half the size with an interactive pedestrian experience and all below grade parking. Bumgardner Architects designed a 120’ long public patio covered by an even larger wood and glass canopy that drains to a single glass bowl. Seattle glass artist Rodman Miller designed the art glass bowl and a series of glass and metal mobiles for the rainwater to pass through before flowing along a runnel lined with glass stones at the edge of the patio.
On the opposite side, On the Park immediately fronts Ballard’s new central park with a series of two story Townhouses. Ground related townhouses also front the residential street on the north.
On the south, a 10,000 sf private second floor park opens the surrounding seven floors of flats to sun and remarkable waterfront and mountain views. By carefully locating units on the site and angling walls, virtually every unit has a sound and/or mountain view, including apartments on the north side. The second floor also contains a 5,700 sf private club.
On the Park took its design cues from Ballard’s more subtle Scandinavian past, by evoking the Danish Modern sense of clean lines and the northern countries need to capture and magnify daylight. Thirteen rooftop penthouses, including 10 that are two stories, have clerestories to allow light deep into the units.






