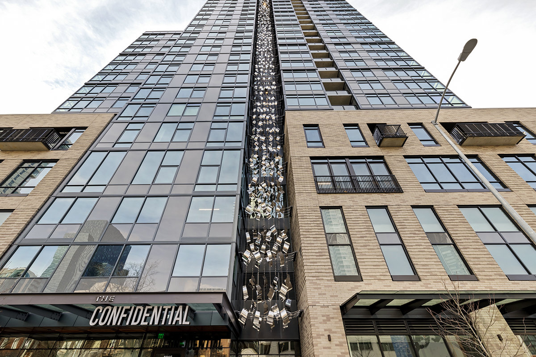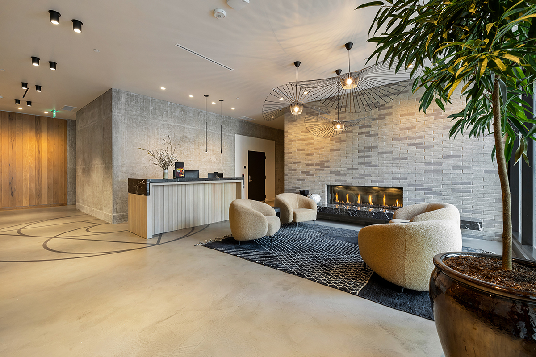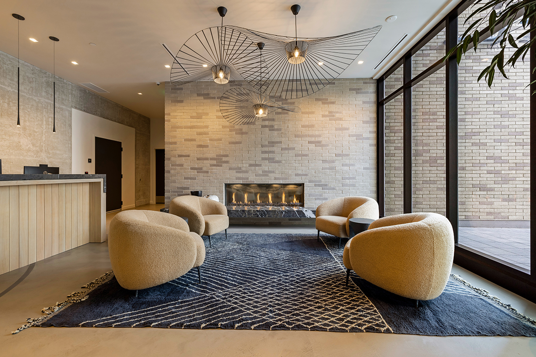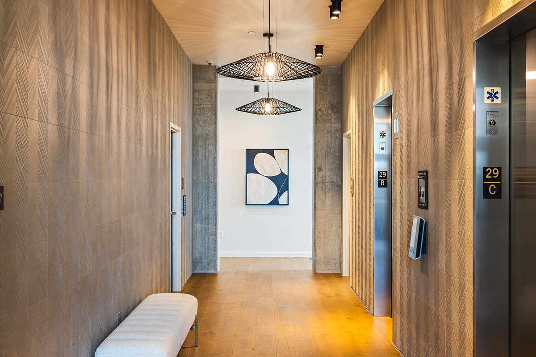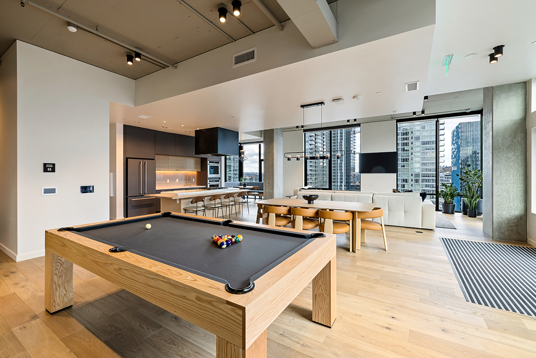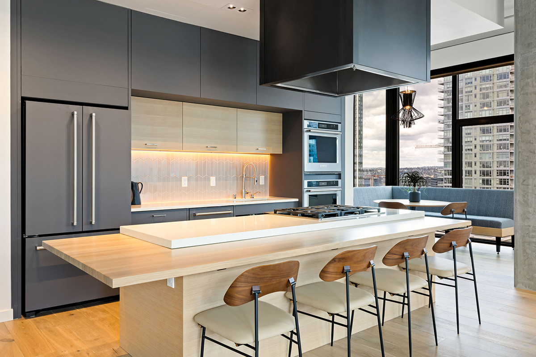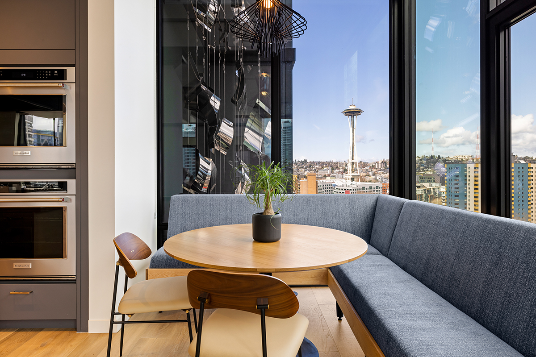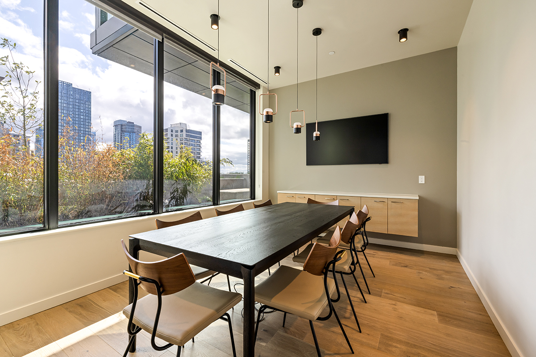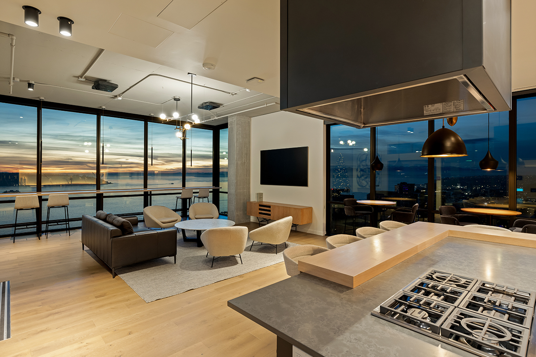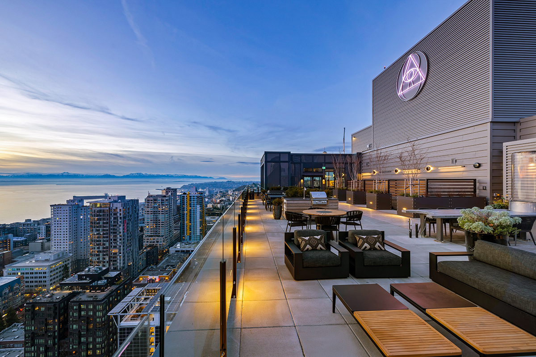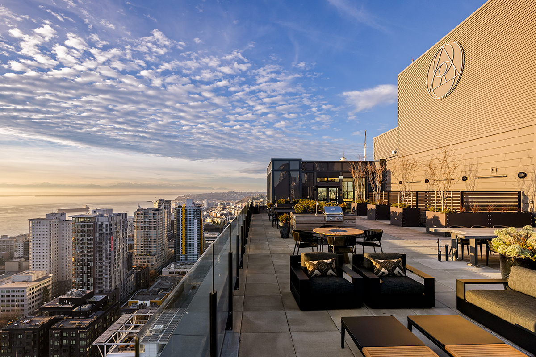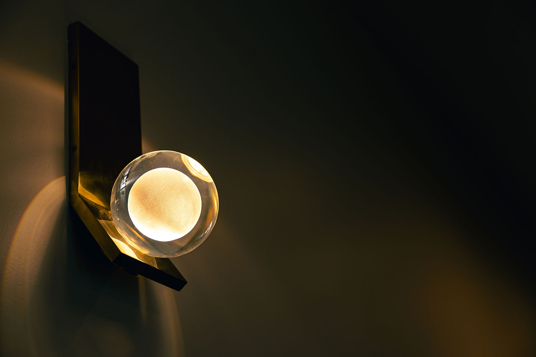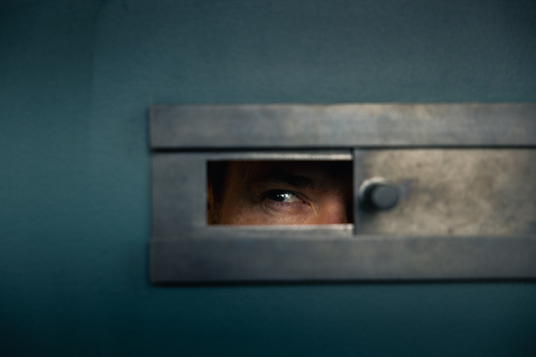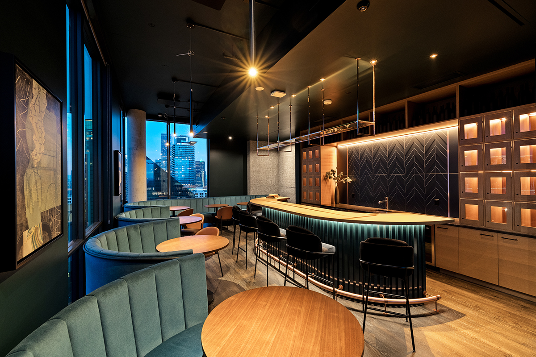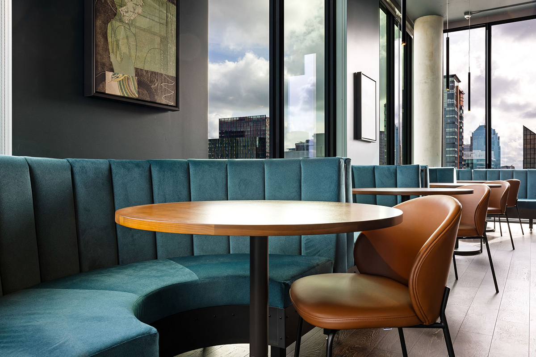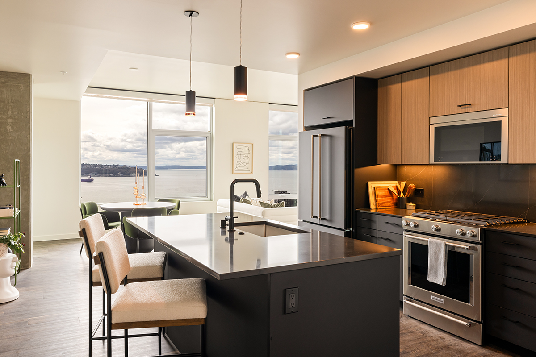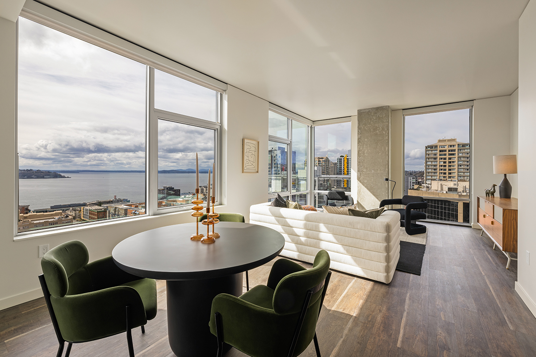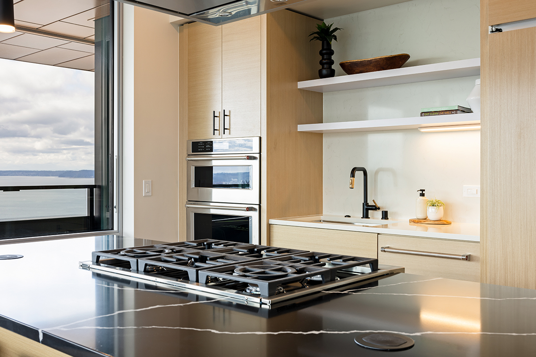The Confidential
Seattle, WA
PROJECT: The Confidential
OVERVIEW: ‘The Confidential’ is an all new construction of a 29-story mixed-use building at the prominent corner of Fourth Avenue and Bell Street. The tower mirrors its historic context of brick buildings while also reflecting the contemporary evolution of the Belltown neighborhood. ‘The Confidential’ provides much needed urban housing in close proximity to South Lake Union.
Bumgardner established the interior design program and concept for the project with development of the interior floor layouts, interior architectural elements, including wall and ceiling treatments, lighting layouts and selection of finishes, fixtures, lighting and artwork for all common areas and units. ‘The Confidential’ name is based on Belltown’s history as the city’s Film Row, where movie studios operated distribution centers and receiving screens.
• Residential units: 212
• Car parking: 243
• Floors above grade : 29
• Retail floor area : 8,753 sf
• Office floor area: 16,710 sf
STATUS: Construction wrapped up in 2024. The tower is complete and is over 90% leased.
LOCATION: 2315 4th Avenue, Seattle, Washington
Belltown Neighborhood
Belltown is a lively Seattle neighborhood known for its mix of high-rise apartments, trendy restaurants, art galleries and nightlife. Located near key attractions like the Space Needle, the Pike Place Market and the new Waterfront area, it offers residents a location that is highly walkable and is rich with a vibrant community vibe. Once an industrial area, it is now a popular urban hub in close proximity to Amazon’s high-rise campus, Westlake Center, as well as frontage on Bell Street Park.
The Property
The high-rise structure is made up of studio, 1-, 2- and 3-bedrooms units along with penthouses on the upper levels. Most units have balconies and many have work-from-home spaces. The units average over 900 square feet in size. The unit count is less than half of what you typically see in high rise towers which leans towards a smaller close-knit community.
Common areas include the lobby, mailroom, and leasing office on the 1st level, amenity lounges on levels 15 and 29, plus a fitness area with views of the Cascade Mountains. Additional amenities include a soundproof theater, package room with refrigeration storage, bike-repair station, pet wash station and outdoor dog run. On the top floor facing east is a private speakeasy-inspired whiskey bar (if you know you know) for residents and their guests. There are outdoor terraces and plazas on levels 6,15, and 29.
WHAT MAKES IT A BUMGARDNER PROJECT:
Unique design informed by context and community
The interiors of The Confidential draw inspiration from Belltown’s layered history and vibrant urban fabric, balancing refined modern living with subtle nods to the neighborhood’s industrial roots. Warm, tactile finishes and custom detailing reference the area’s warehouse past, while a curated palette and contemporary fixtures speak to its evolving cultural identity. Amenity spaces are designed to foster connection – both to the surrounding city through expansive views and to residents through inviting communal lounges, shared work areas, and social gathering zones—creating an environment that feels authentically tied to its place and community.
Cohesive design elements throughout the interior and exterior spaces
Bumgardner’s design philosophy is to incorporate every element of the interior – materiality, lighting, signage, artwork and furnishings. Commercial quality materials are used yet the spaces have a residential feel that feels personal and unique. Attention is given to every detail to comprise a well thought out vision.
Integration of art as architectural and interior elements
An iconic blend of art, history and community, “Luminescence” graces the building with a captivating installation that reflects the cultural and natural essence of its surrounds. The installation features sculptural forms that echo the shape of bell hats, paying homage to the neighborhood’s namesake, William Bell, and the bell-shaped hat worn by Chief Seattle. With its thoughtful placement and intricate design, the artwork serves as a beacon of creativity, inviting residents and visitors alike to experience the beauty of art in everyday spaces, both on the exterior and the interior.
“Fire Fountains” is an art piece of fire, water and light, designed by Kim David Hall and Wynia Lang, located on the 29th-floor Olympic View Desk. Their art moves, evolves, and invites connection. The Fire Fountain’s frame is a central concrete table, creating a space where conversations flow as effortlessly as the flames. A toast under the stars, whispered secrets by firelight, a stolen moment of stillness – this is a gathering place unlike any other.


