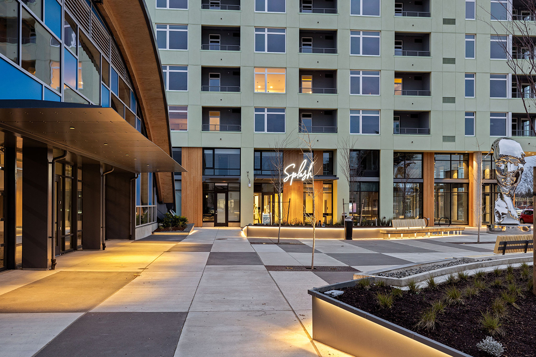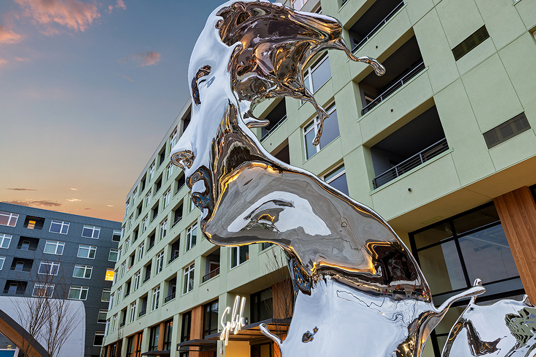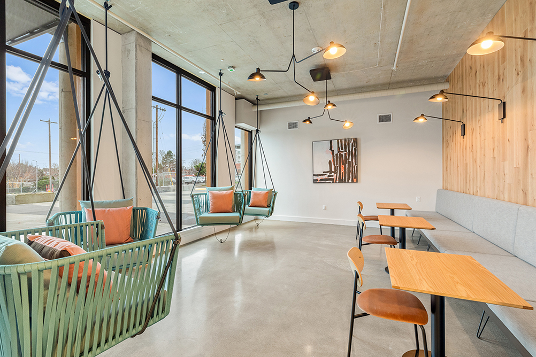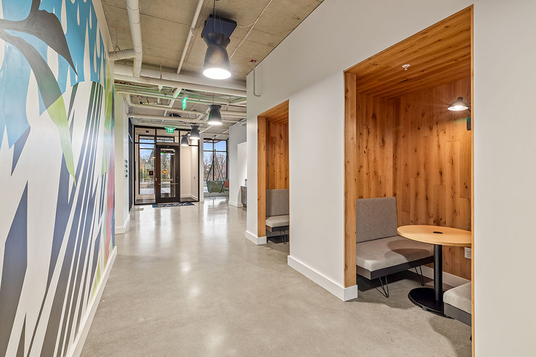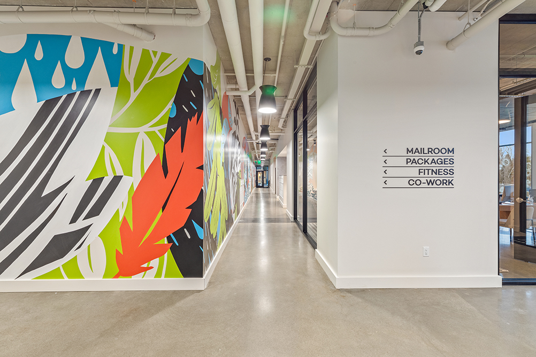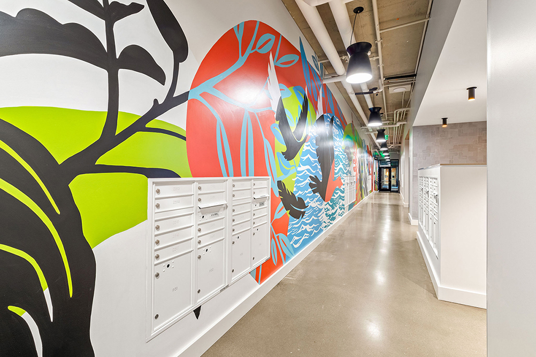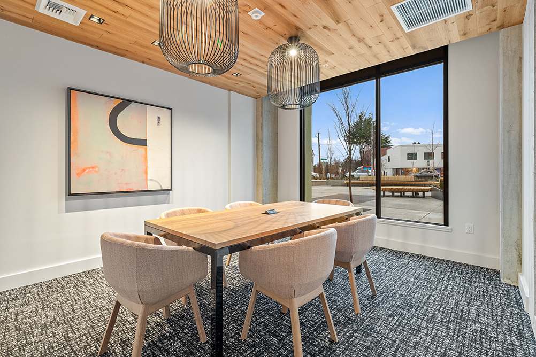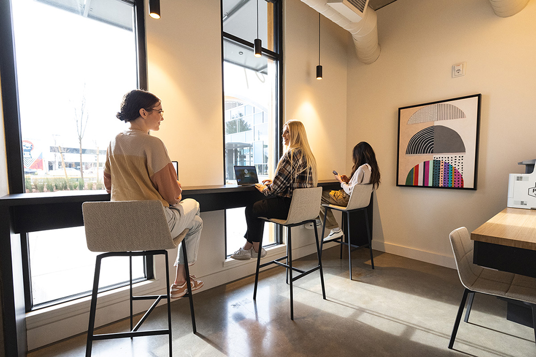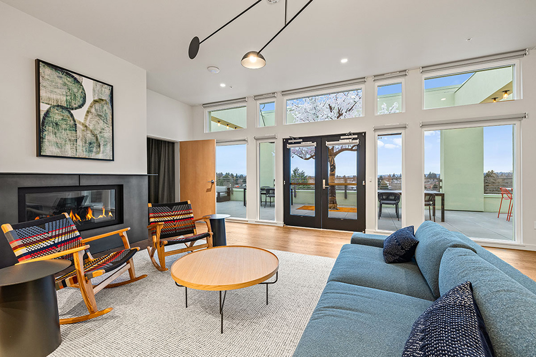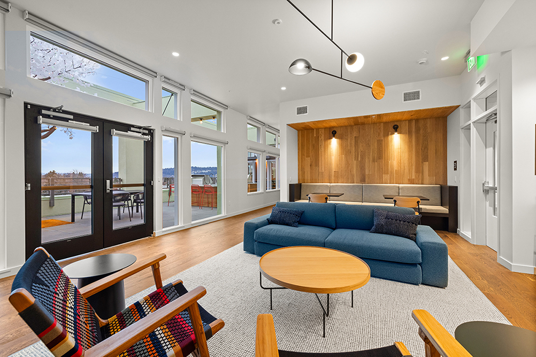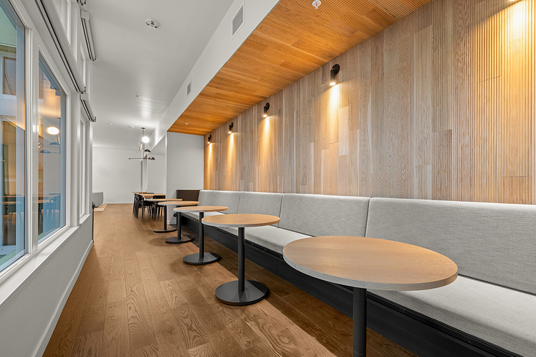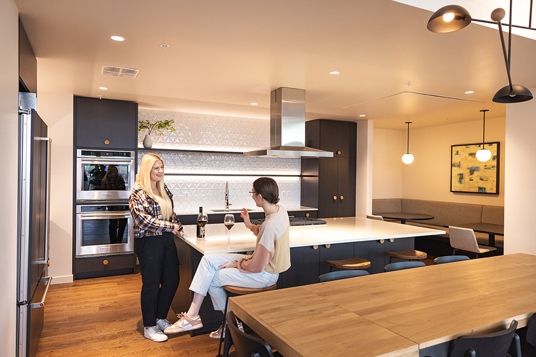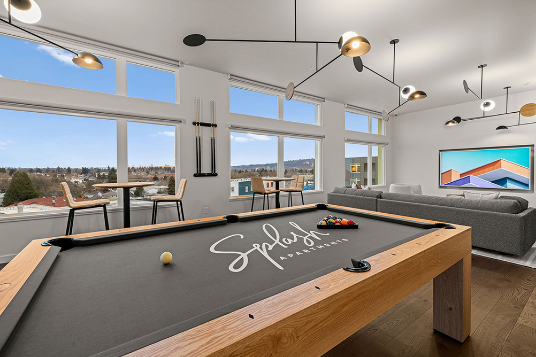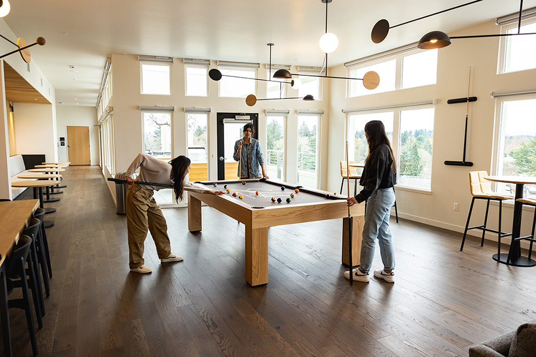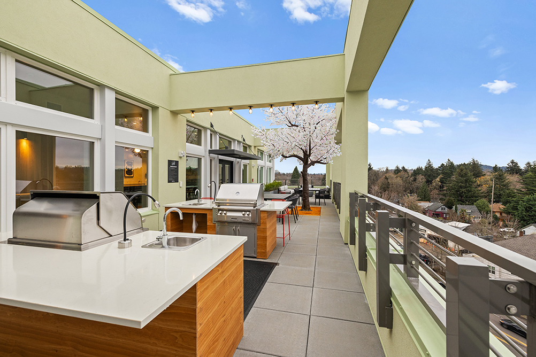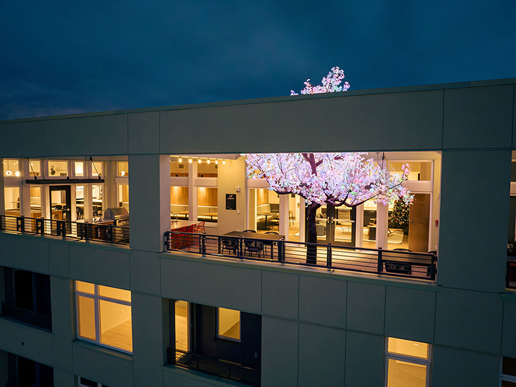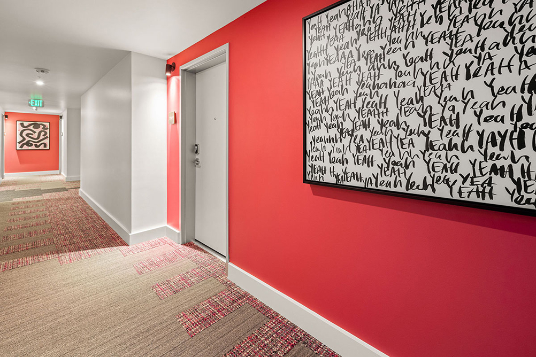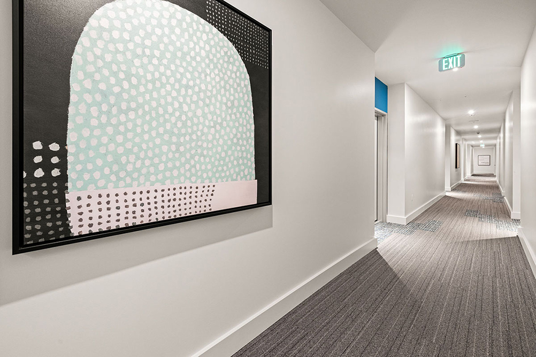Splash
Portland, OR
Top Project DJC Oregon 2025
PROJECT: Splash Apartments
OVERVIEW: Splash Apartments is an 8-story mixed-use building divided into two towers united by skybridges on six floors. The 219 residential units in Splash are a mix of market rate and affordable units, in apartment- and townhome-styles, and live-work units, with commercial storefronts on the ground-level. The first level features an interactive lobby, with swinging chairs and co-working booths. The leasing office is located off of the lobby along with a community conference room and study bar at the windows looking to the courtyard. On the top floor is a lounge with full kitchen for entertaining and dining, comfy lounge seating and a signature pool table. The opposite end of the floor has a fireplace lounge, outdoor deck with barbeques and a media room.
Along with 8,600 square feet of community plaza on the east and south sides, filled with planters and wood benches and a 23-foot polished stainless -steel sculpture designed by Portuguese artist Michael Benisty. The 3,500 pound artwork, titled “Splash” is one of the most significant pieces of semi-public art installed in Portland in the last 25 years.
• Residential units: 211 market rate and 8 affordable units
• Floors above grade : 8
• Retail floor area : 3000 sf
• Adaptive Re-use Retail Pavilion, Private Woonerf Access Street and Public Plaza : 10,000 sf
STATUS: Construction began in early 2022. The project is now complete and fully leased.
LOCATION: The corner of Northeast Sandy Boulevard in Portland’s Kerns neighborhood, within the Pop Blocks Development on the former Pepsi bottling facilities site
NEIGHBORHOOD:
The Kerns neighborhood, east of downtown Portland, is full of creative locals and newcomers seeking the “real” Portland. The vibe is friendly, gritty and laid-back, inspired by local art and graphics, the bike culture and the thriving music and food scenes. The Pop Blocks development is anchored by the iconic landmark Pavilion Building.
WHAT MAKES IT A BUMGARDNER INTERIOR DESIGN PROJECT:
Unique design informed by context and community
Portlanders are not afraid of grit; they value authenticity and do not appreciate vanilla. The interior design concept needed to be vibrant, active, and full of color, pattern and textures. The spaces make bold moves, are imaginative and full of creativity.
Spaces that address the needs and the personality of the neighborhood
Locals and newcomers to the neighborhood are established in their careers and have a strong social community. The amenities needed to be versatile, able to accommodate all types of community settings such as small and large groups, private meetings, public gatherings, numerous work areas/work-from-home spaces, and lively outdoor areas.
A strong material and color palette
Rooted in Portland’s gritty charm and artsy spirit, Bumgardner’s material selection needed to balance raw, enduring textures with creative expression—echoing the city’s blend of resilience and unconventional beauty.
Cohesive design elements throughout the interior and exterior spaces
Bumgardner’s design philosophy is to incorporate every element of the interior – lighting, signage, artwork, and furnishings – into a carefully curated atmosphere that creates a relaxed yet energetic atmosphere with a strong sense of originality.
CLIENT:
- Security Properties
DESIGN TEAM:
- Architecture: Mithun
- Interior Design: BUMGARDNER
- Furniture Procurement: Objekts


