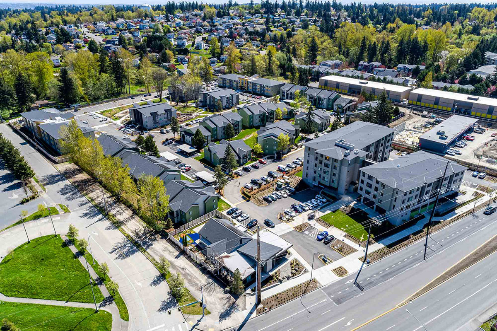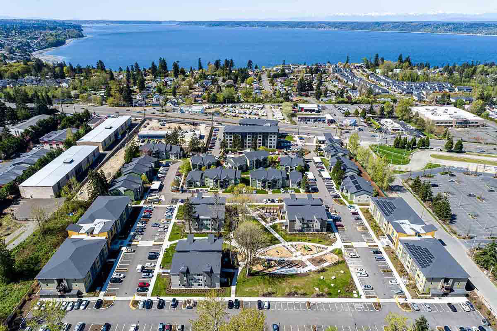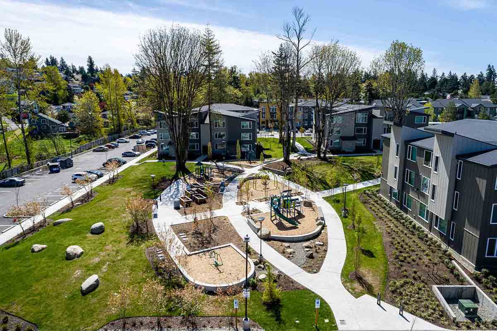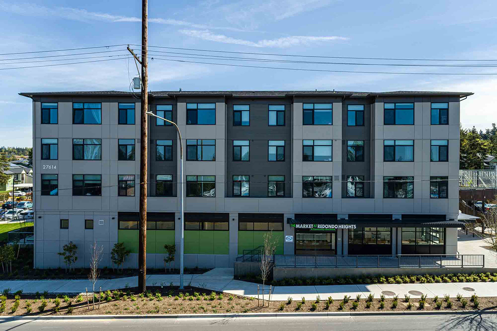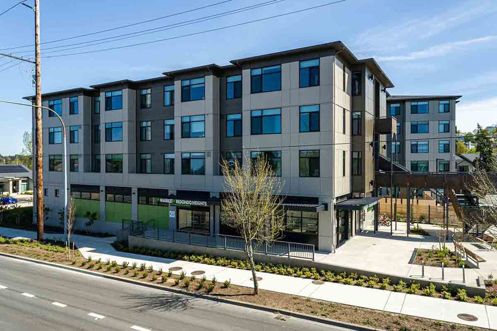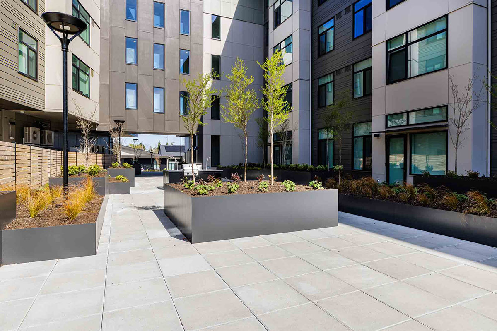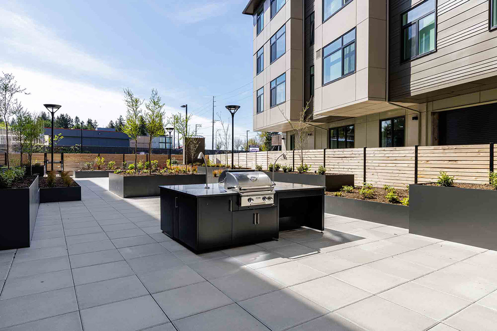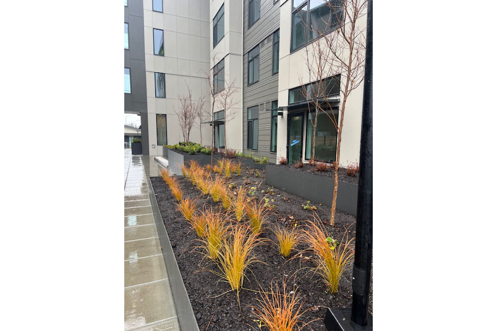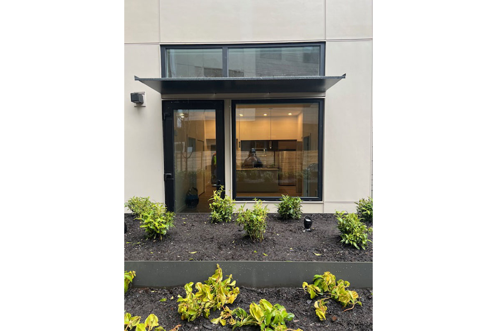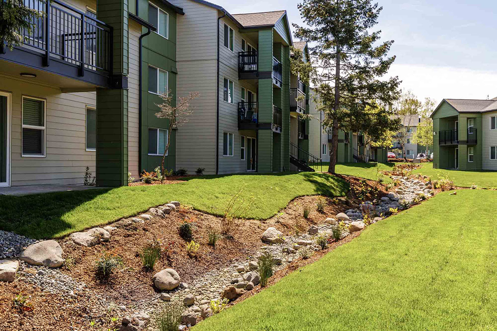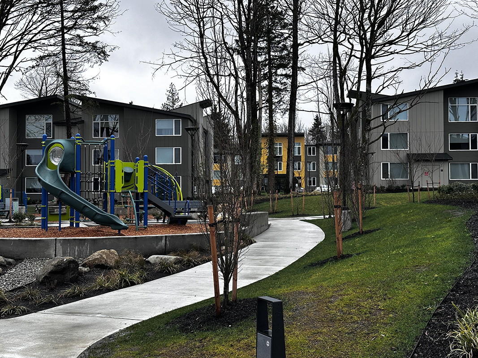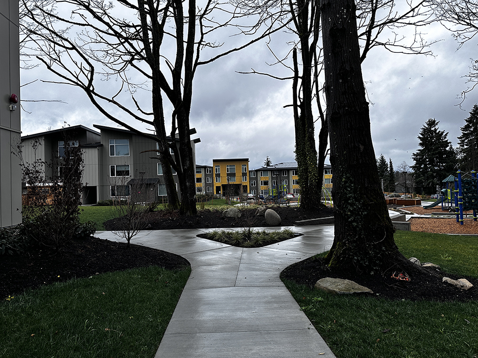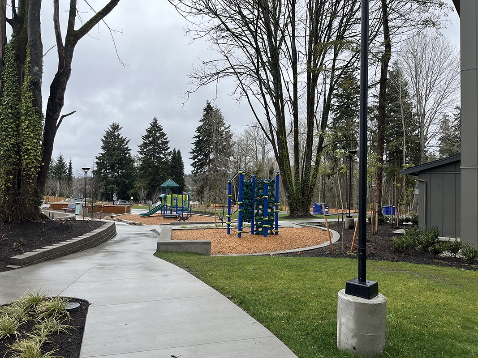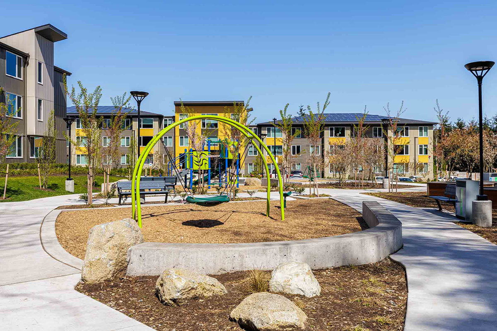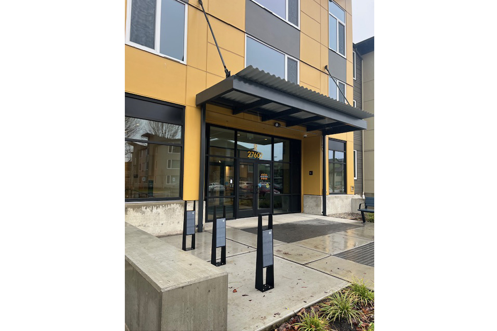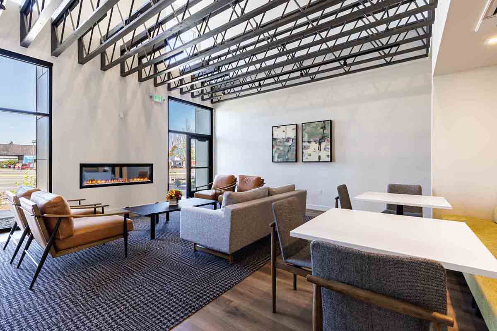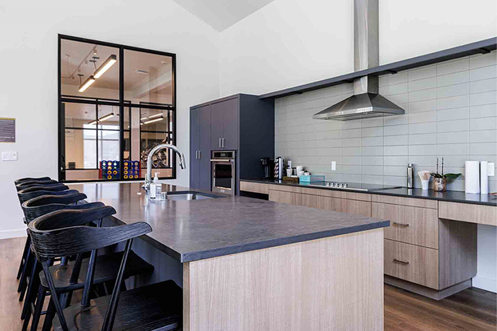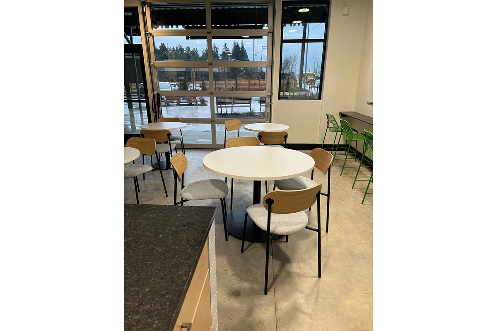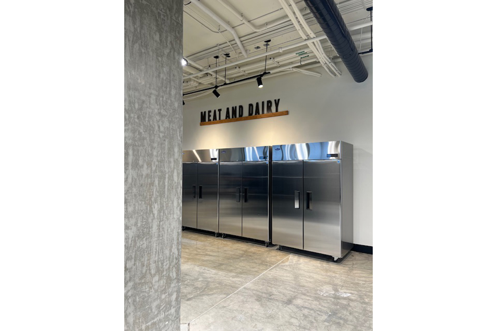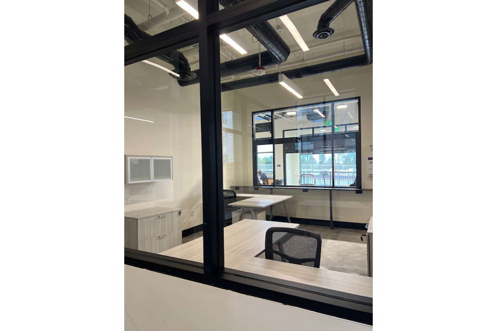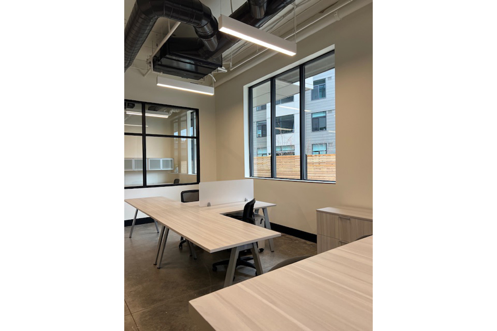Redondo Heights
Federal Way, WA
PROJECT: Redondo Heights
OVERVIEW:
Redondo Heights is a moderate density affordable housing undertaking, blending the economies of rehabilitation with new construction.
- Project Area: 11.9 Acres
- 1 New “Frontage Building” with 1 Level of Commercial and 5 Levels of Housing
- New construction of 2 Types of Low Rise Apartment Buildings (with 47 units and 12 units respectively)
- 11 Renovated Apartment Buildings (originally built in 1989)
- 1 Renovated Clubhouse
- 334 Affordable Housing Units
- 6,300 SF Food Bank
STATUS:
Construction began December 2022. The project is now complete and fully leased.
LOCATION: 27614, Pacific Highway S, Federal Way WA 98003
METRICS:
- 11.9 Acres
- 18 Buildings
- 334 Units
- 6,300 sf Food Bank
SITE PLANNING AND ARCHITECTURAL DESIGN:
Site:
The project adjoins the 10-Acre Park & Ride at S 276th St and Pacific Highway S (Highway 99) and is conveniently located within ½ mile of the new Star Lake Light Rail Station. The total project area is comprised of 3 Sites – The vacant 1.4 acre site which fronts along Pacific Highway S, the existing Silver Shadows Apartments and the previously undeveloped 5-Acre construction site adjacent to the Silver Shadows Apartments. Site improvements include paving, parking, a large, landscaped courtyard, a playground and screened solid waste enclosures.
New Construction Buildings:
The newly developed site along Pacific Highway S features a 72-unit mixed-use building composed of two wings connected by a sky bridge spanning a central courtyard. The west wing, positioned closest to the highway, includes a ground-level community Food Bank beneath three stories of residential units. The east wing comprises five stories of residential units above one level of below-grade parking. East of the existing Silver Shadows site, the previously undeveloped five-acre parcel now hosts 130 residential units across five newly constructed, three-story wood-framed apartment buildings. Three of these are Low Rise Buildings, featuring spacious, family-oriented units arranged around a generous, park-like courtyard with a playground. Flanking this central space is the second type of Low-Rise Apartment Buildings, each containing 47-units, which create a buffer between the courtyard and the adjacent street.
Existing Building Renovation:
The existing clubhouse building and the residential buildings on the Silver Shadows site have been renovated and given a new lease on life. Originally built in 1989, the residential buildings received new roof, siding, exterior doors, windows, and updated interior finishes throughout. The clubhouse underwent an extensive renovation and addition, including new roof and solar panels, door and window replacement, code compliance upgrades, and the removal of the swimming pool. The renovated facility now includes an indoor and an outdoor children’s play area and a large main lounge with a community kitchen.
WHAT MAKES IT A BUMGARDNER PROJECT:
- Our Niche: Redondo Heights is Bumgardner’s 6th completed mixed-use development that incorporates many community-friendly elements such as a food bank, growing spaces, playgrounds, biking paths and amenity spaces to create quality workforce housing with modern amenities in Federal Way.
- Sustainable Development: Redondo Heights is designed as an elevated workforce housing project that also meets the latest sustainable development standards to conserve energy and water, incorporate design features that honor adjacent natural spaces, use healthy materials and promote physical activity and use of public transit with its proximity to the Park and Ride.
BUILDING TYPE:
- Types V-A, V-B, I-A
CLIENT:
- Multi Service Center of Federal Way/Shelter Resources, Inc.
DESIGN TEAM:
- Planning, Architecture, and Interior Design: BUMGARDNER
- Civil: KPFF
- Landscape: Communita Atelier
- MEP (Design-Assist): Emerald City Engineers
- Energy/Building Envelope: Building Envelope Engineering
- Structural: Swenson Say Faget
SUSTAINABILITY:
Both new construction and renovation are designed to Washington State Evergreen Sustainable Development Standards (ESDS).
LINKS:
Redondo Heights to address Federal Way’s need for more affordable housing | Federal Way Mirror


