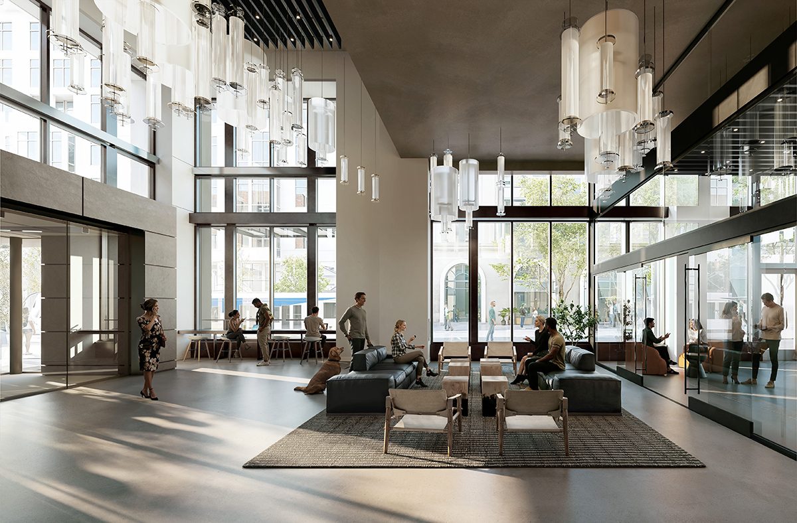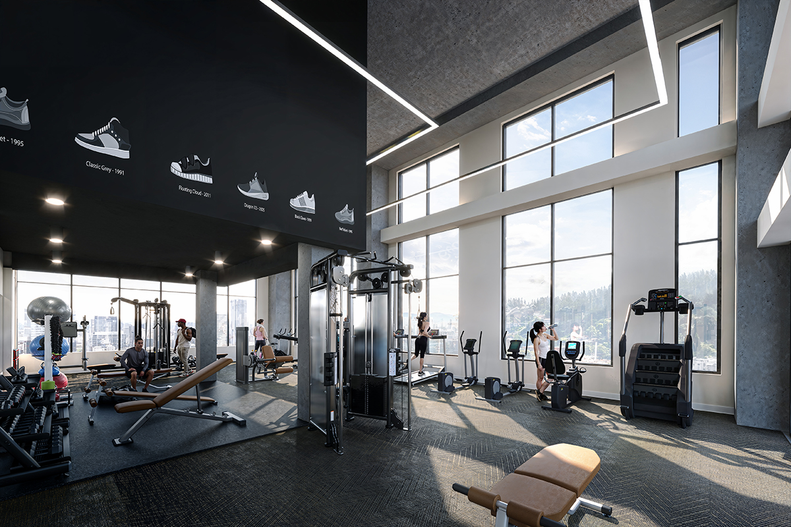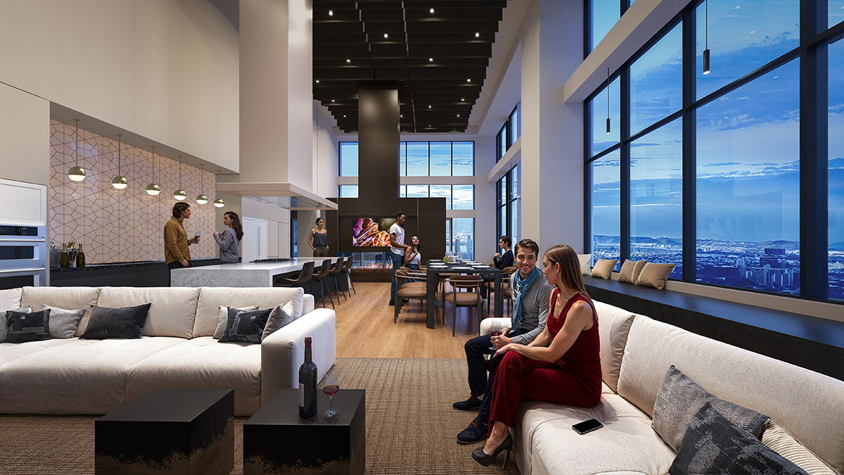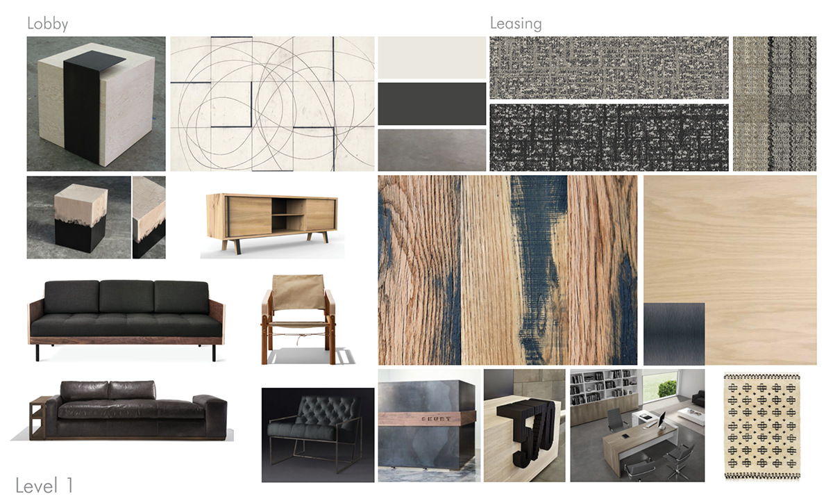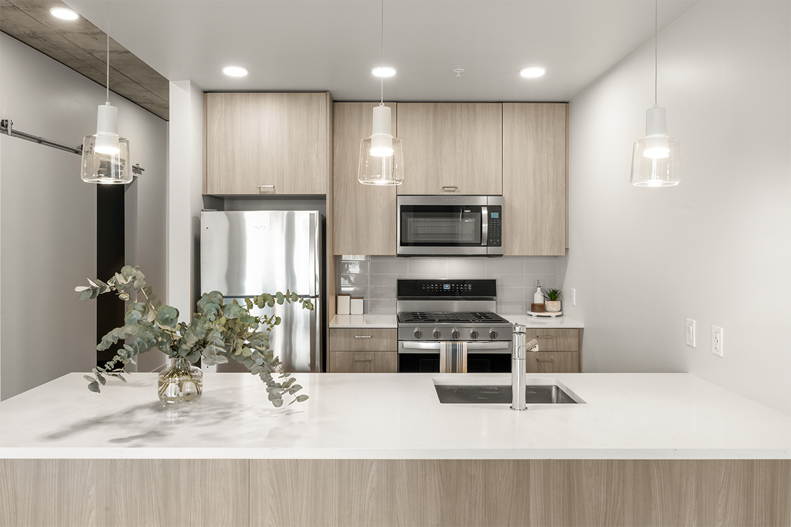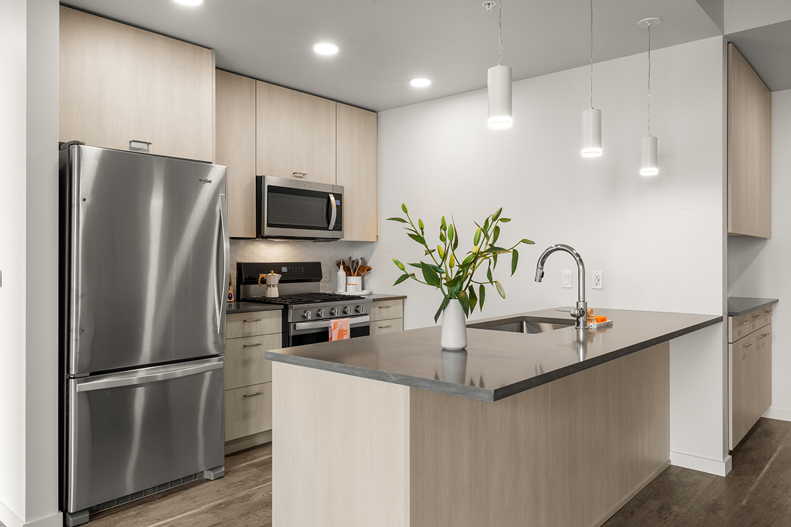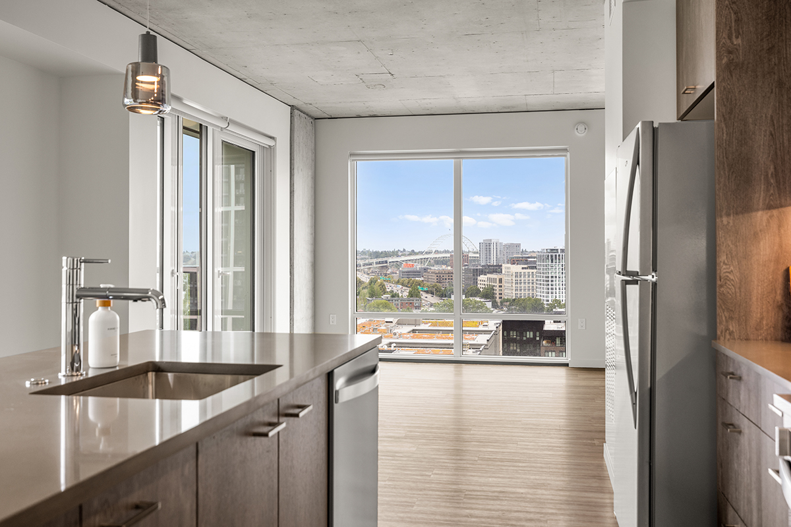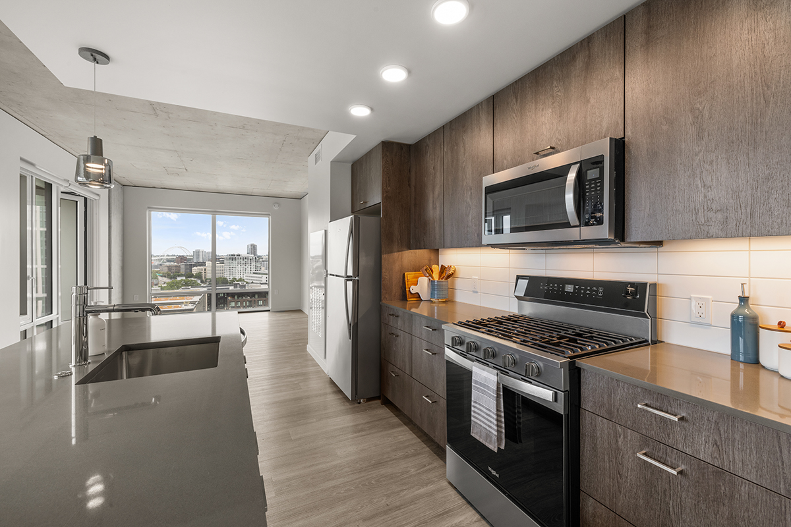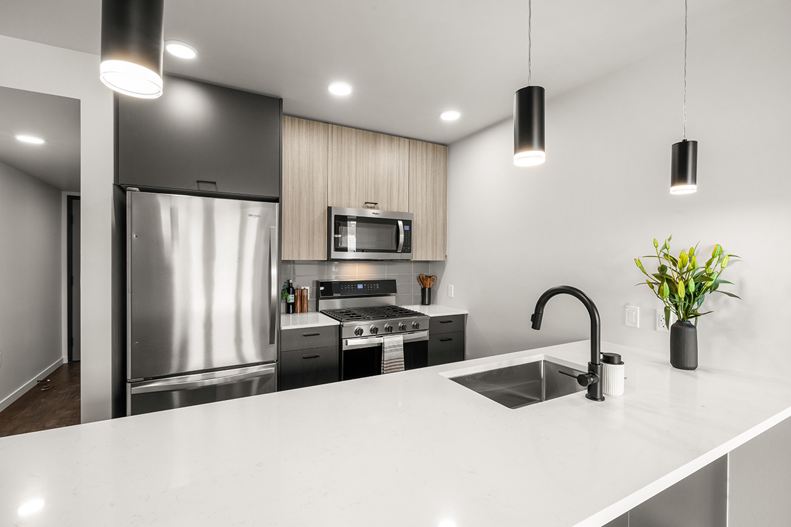Byline Apartments
Portland, OR
PROJECT: Byline Apartments
OVERVIEW:
Byline is part of a two-phase project with Security Properties and Urban Renaissance Group, featuring a 23-story residential tower and a commercial building housing retail spaces, offices, and live/work units. Located in Portland’s Goose Hollow neighborhood on the former site of the Oregonian newspaper press, Byline offers a range of floor plans, sweeping rooftop views, and city access at your doorstep. Amenities include a rooftop club and terrace, coworking lounge, a wellness spa and more—offering space to entertain, focus, or unwind.
Byline has a mix of unit types – studios, one- and two-bedroom apartments, penthouses, and townhome-style live/work units.
Bumgardner led the interior design for all shared spaces and residences within the tower and commercial building, defining the aesthetic through curated finishes, fixtures, lighting, and artwork that embody Byline’s modern, urban spirit.
• Residential units: 341
• Car parking: 473 stalls underground
• Floors above grade : 24
• Commercial Retail floor area : 14,000 sf
• Creative Office floor area: 22,000 sf
STATUS: Construction will conclude in late October 2025.
LOCATION: 1621 S.W. Taylor St.
Goose Hollow Neighborhood
Nestled just west of downtown Portland, Goose Hollow is a vibrant, tree-lined neighborhood close to the West Hills, Washington Park, and Portland State University. Its walkable streets, cafés, and local shops give it a friendly, neighborhood feel, while its proximity to downtown keeps residents connected to the city’s energy. On game days, the area comes alive with soccer fans heading to nearby Providence Park—a hallmark of its lively community spirit and central location.
WHAT MAKES IT A BUMGARDNER INTERIOR DESIGN PROJECT:
Unique Design informed by community
Byline’s design is deeply rooted in Goose Hollow’s evolving history—from farmland to rail lines, and from printing presses to modern-day city living. The interiors pay homage to the project site’s newspaper publishing legacy while celebrating contemporary urban design. Every space is intentionally crafted to reflect how people truly live, work, and connect. Inspired by the needs of a modern community, Byline’s amenities blend functionality with comfort in thoughtfully curated environments.
Ditch the commute without sacrificing productivity in the on-site coworking space. Host dinner parties or cooking classes in the Sky Lounge’s chef-inspired kitchen. Soak in skyline views with friends during rooftop happy hours. Prioritize wellness with a fully equipped fitness center, yoga studio, and a spa experience that includes a sauna and steam room. Each detail was shaped by how the local community thrives—bringing together purpose, style, and connection in one place.
Cohesive design elements throughout the interior and exterior spaces
Bumgardner’s design philosophy expresses the concept of “Press and Paper” through every aspect of the building’s exterior and interior — from materiality and lighting to signage, artwork, and furnishings. The design draws inspiration from the industrial heritage of the printing press, using elements such as exposed concrete ceilings with felt baffles, graphic wallpaper, reclaimed wood cladding around an expanded elevator core, butt-glazed partitions with painted steel framing, tiled surfaces, stone cladding, and concrete and hardwood flooring. While rooted in an industrial aesthetic, the spaces are also natural, open, and inviting — creating a warm, comfortable environment that balances raw materials with refined details. The skylounge on Level 23 features soaring ceilings and a dramatic sense of scale, balanced by sleek, modern finishes such as a steel-clad fireplace and kitchen hood, geometric tiled backsplash, quartz countertops, and upholstered window seating that adds warmth and comfort.
CLIENT:
- Security Properties
DESIGN TEAM:
- Interiors : Bumgardner
- Architecture: Mithun
- General Contractor : Turner Construction


