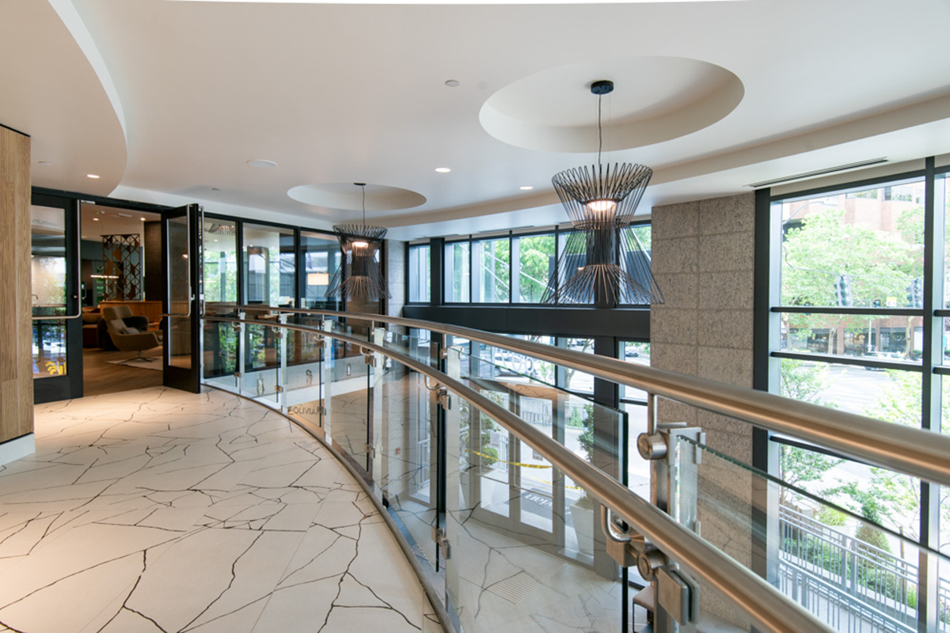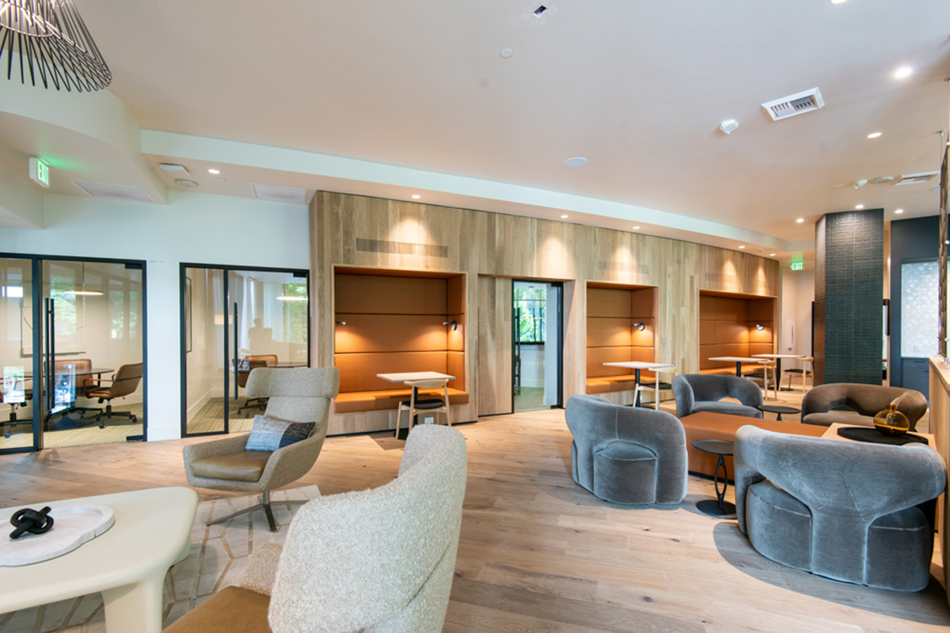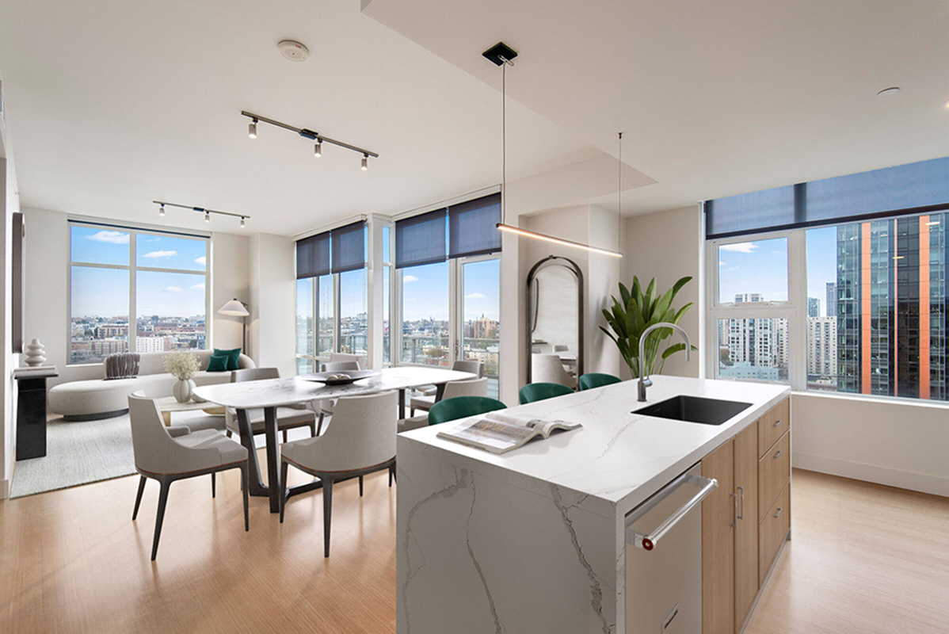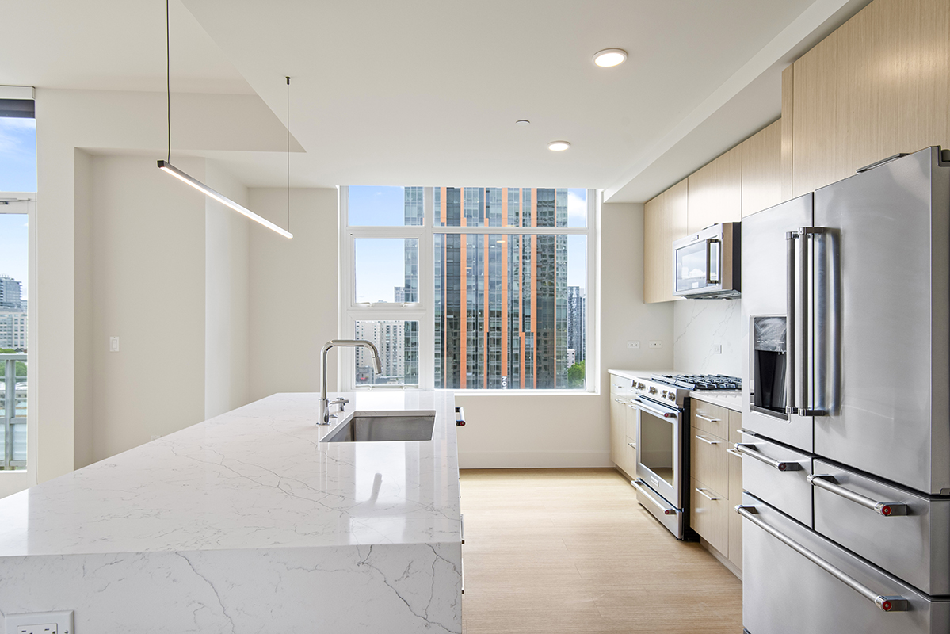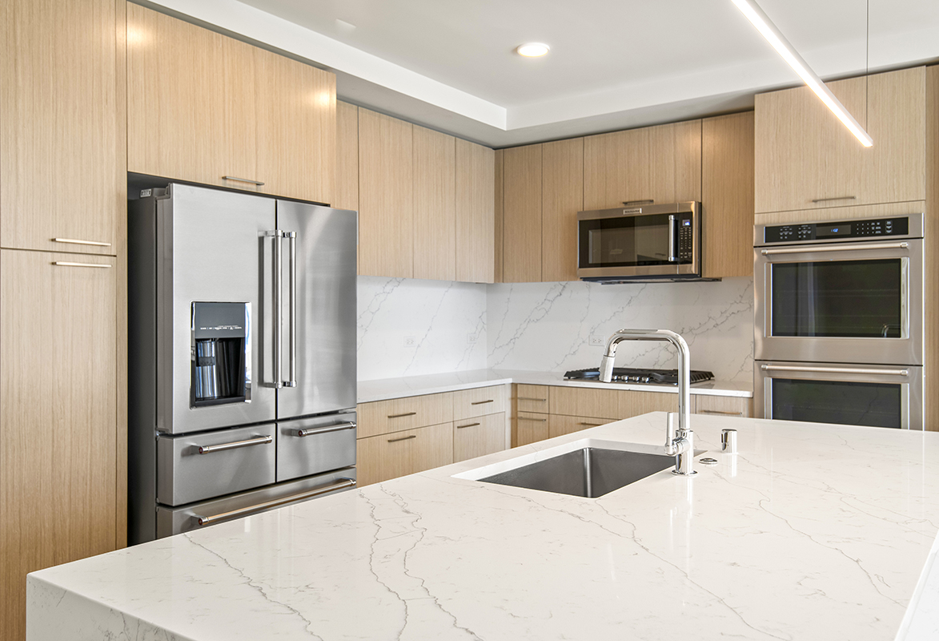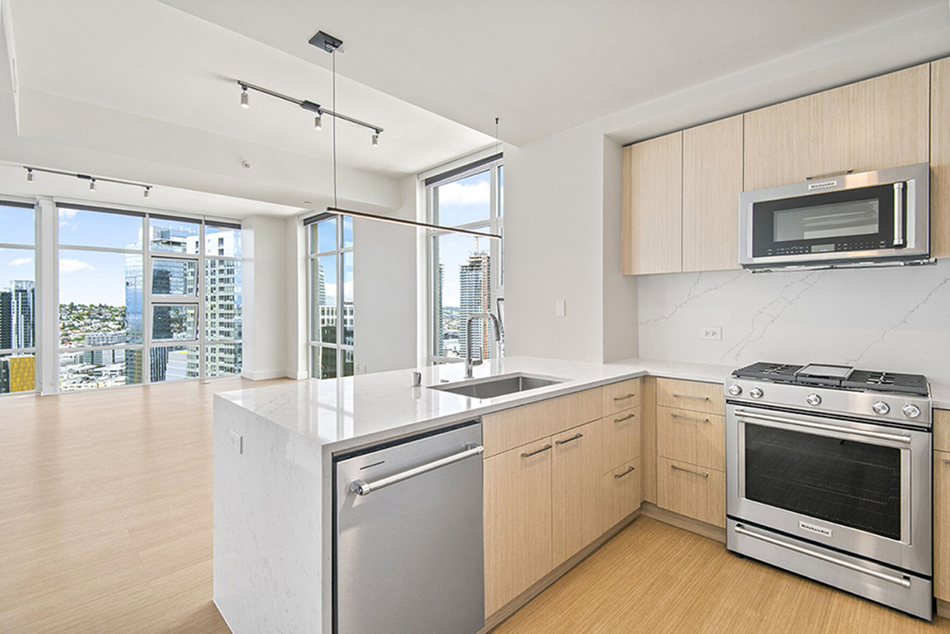The Olivian
Seattle, WA
PROJECT: The Olivian
OVERVIEW: The Olivian Apartments, a luxury high rise community located at 8th Avenue and Olive Way recently underwent a sophisticated refresh of its public spaces and penthouse units. Bumgardner provided full service interior architectural and design services including furnishings and artwork for all common areas.
The Olivian’s four exclusive penthouse residences were renovated to refresh and reposition them in the luxury rental market with high end updates such as natural rift-sawn oak cabinets, quartz countertops and top-of-the-line stainless steel appliances.
Tenant improvements of public spaces such as the level 1 lobby, leasing, mail and elevator areas and clubhouse level amenities included demolition of existing interior nonstructural walls, replacement of interior finishes and reconfiguration of amenity restroom, fitness and kitchenette.
- Mixed use
- 27 stories
- 22 levels of apartments
- 224 Units
- 3 levels of above grade parking and 2 levels below grade parking
- Street level retail and amenity
STATUS: Renovation began in Fall 2023 and was completed in Spring 2025.
LOCATION: 809 Olive Way, Seattle WA 98101
The Denny Triangle Neighborhood
The Denny Triangle was originally part of a low-density underdeveloped district that reflected the long-term impact of the Denny Regrade projects. The land remained empty for decades, dominated by surface parking lots, car dealerships and low-rise commercial structures.
In recent years, the neighborhood has had a dramatic resurgence, transforming into a bustling, walkable high-density urban area between South Lake Union and Downtown Seattle, known for its tech offices, residential towers, and retail amenities. Nearby amenities include Denny Park, Whole Foods Market, cafes and various eateries.
WHAT MAKES IT A BUMGARDNER INTERIOR DESIGN PROJECT:
The renovation of The Olivian blends timeless design with contemporary space planning to contribute to The Olivian’s identity as one of Seattle’s premier residential addresses.
Unique design informed by context and community
Bumgardner’s redesign of The Olivian reflects a deep sensitivity to both its urban context and resident community. Situated in a highly walkable, transit-connected downtown location, the redesign enhances communal areas like the lobby, clubhouse, fitness center, and coworking spaces to support contemporary urban lifestyles. Our upgrades to the amenity spaces foster social connection, wellness, and productivity. The building’s penthouses were also reimagined with light-filled, high-end interiors and personalized services that quickly attracted residents, demonstrating a strong alignment with market demand and local expectations.
A strong materials palette
The lobby sets the tone for the interiors. Kintsugi-inspired tiles grace the lobby floors, creating a rich sculptural experience underfoot. A blackened steel reception desk greets residents and anchors the space with its refined materiality while custom wall cladding adds texture and depth to the vertical surfaces of the lobby.
The clubhouse lounge on the mezzanine level features a vast expanse of wood flooring and structural columns clad in origami-inspired tile. The faceted surfaces of the tiles animate the space with light and shadow. Custom metal partition screens introduce a layer of refinement, subtly defining zones while maintaining visual connection. Along the perimeter, custom wood-clad banquettes with rich leather upholstery provide both comfort and warmth, offering inviting places to pause and gather. Rich materials, layered lighting, and curated furnishings create a cohesive environment that feels both elevated and approachable for a memorable resident experience.
CLIENT:
- MetLife Investment Management
DESIGN TEAM:
- Interior Design: Bumgardner
- Property Management: Greystar
- Contractor: Abbott Construction




